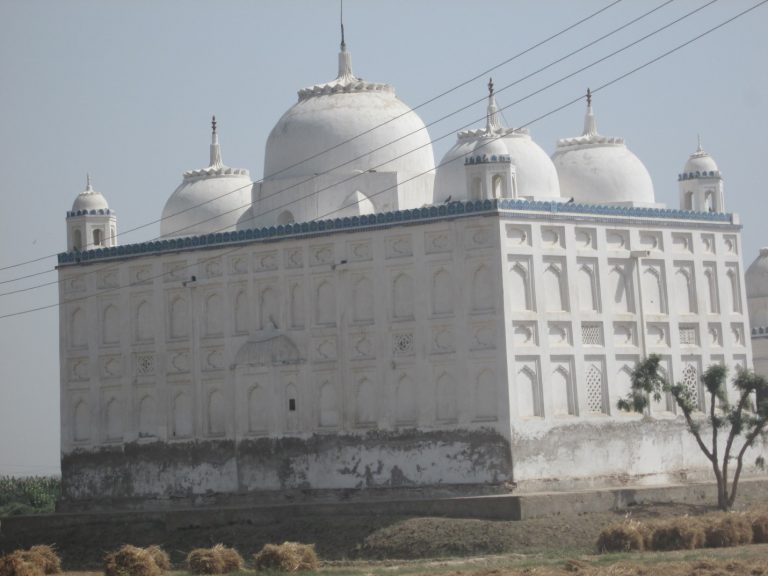
Such archaeoastronomical alignments were made to know the real date in the Holy month of Ramadan. One could see the moon on the right side if it was of 29 days and if of 30 days, he can visualize it on left side. So the accurate date of Eid-ul-Fitr, the Islamic festival, could be calculated with the assistance of the small arches.
Quratulain Kareem
The Kalhora dynasty reigned in Sindh for less than a hundred years but their architectural remains depict a degree of elegance not observed otherwise in Sindh. The Kalhora rulers were great patrons of art and craft. After the decline of Thatta many artisans moved and settled in newly established capital city of Khudabad where they were commissioned by Mian Yar Muhammad Kalhoro (1700-1719) and Mian Noor Muhammad Kalhoro (1719-1753) to construct tombs. The sole purpose was to promote the architectural art of Sindh. The architecture of Kalhora period has since long been center of attraction for many scholars and researchers. Beside history of Kalhora rule, the architecture of mosques and tombs in its different stages of development has been discussed and studied.
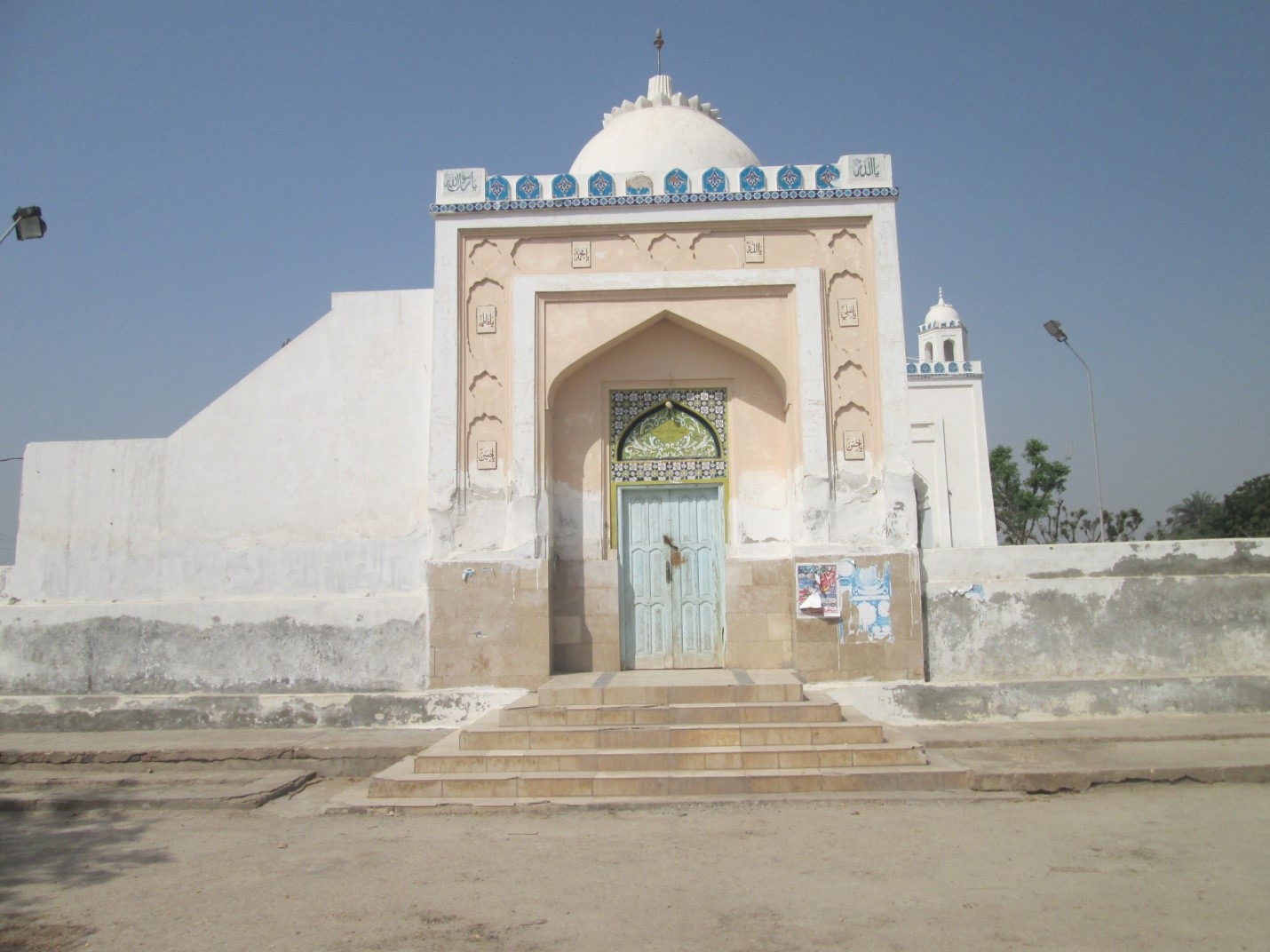
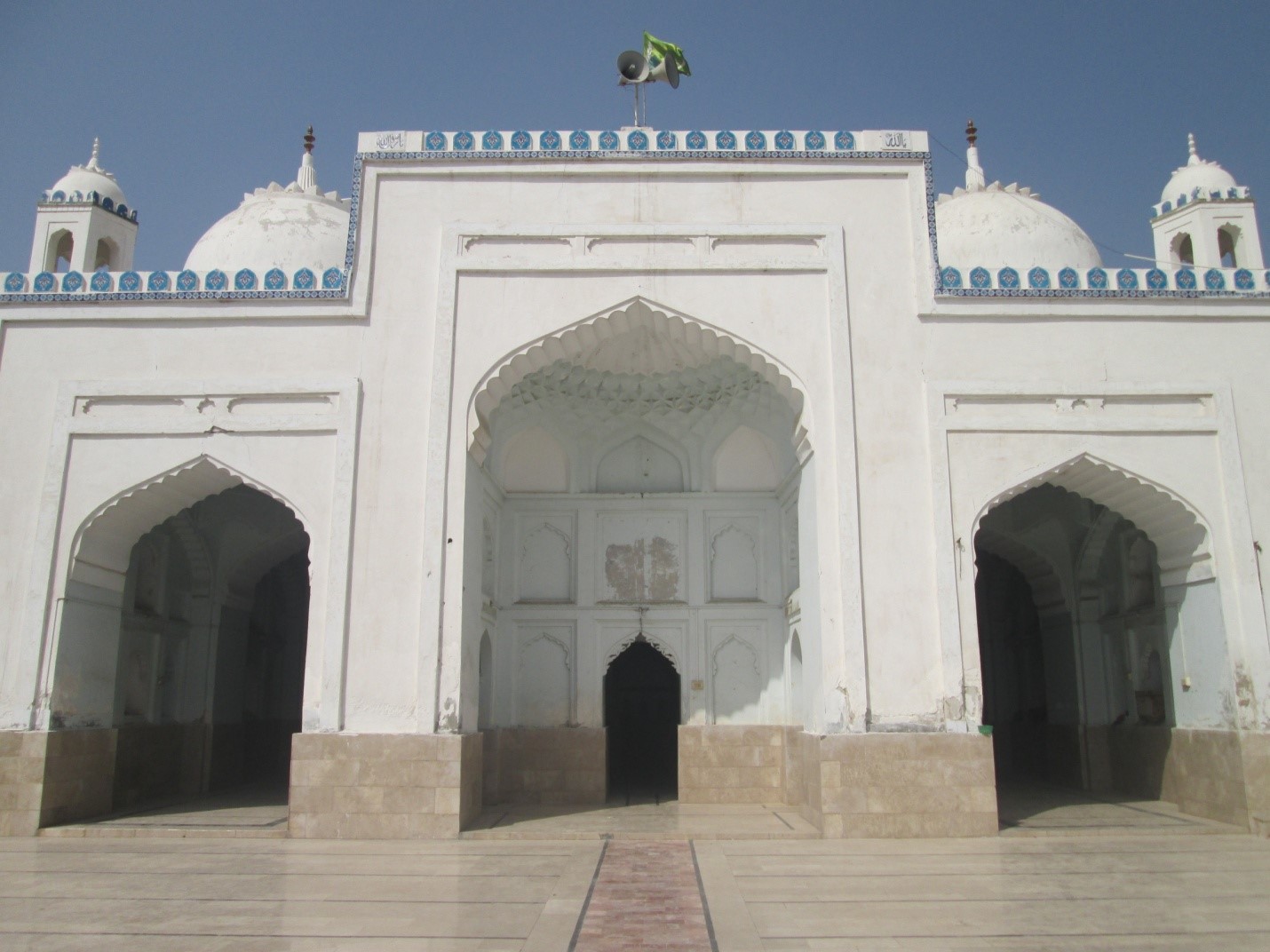
Architecture is a form of art, which vividly portrays the life pattern of a particular society at a given time. Tracing the history of Islamic architecture it is said that the advent of Islam blessed Sindh with a new form of architecture which was basically characterized by simplicity.
Islamic architecture developed under the influence of religion and the building conceived as a mosque undoubtedly was the forerunner of all forms and manifestations of Islamic architecture. The mosque occupied a pivotal position in Islam. To facilitate and accommodate the people, the mosques were initially designed with a prayer hall as well as a Mehrab to indicate the direction of the Ka‘bah. Originally there was no Mehrab in Masjid-e-Nabavi; the Qiblah was marked by a large stone block. With the development of mosque architecture, more structural elements (including Minaret) were added to the overall pattern. The first Minaret was provided in the mosque of Basra.
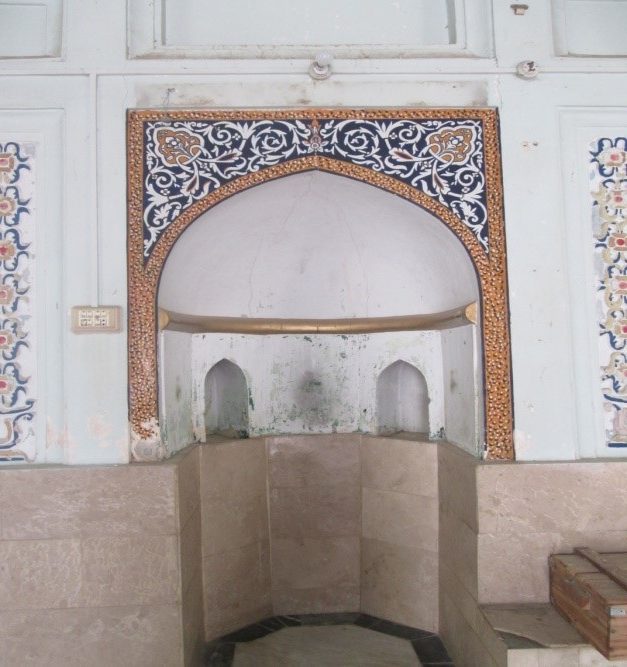
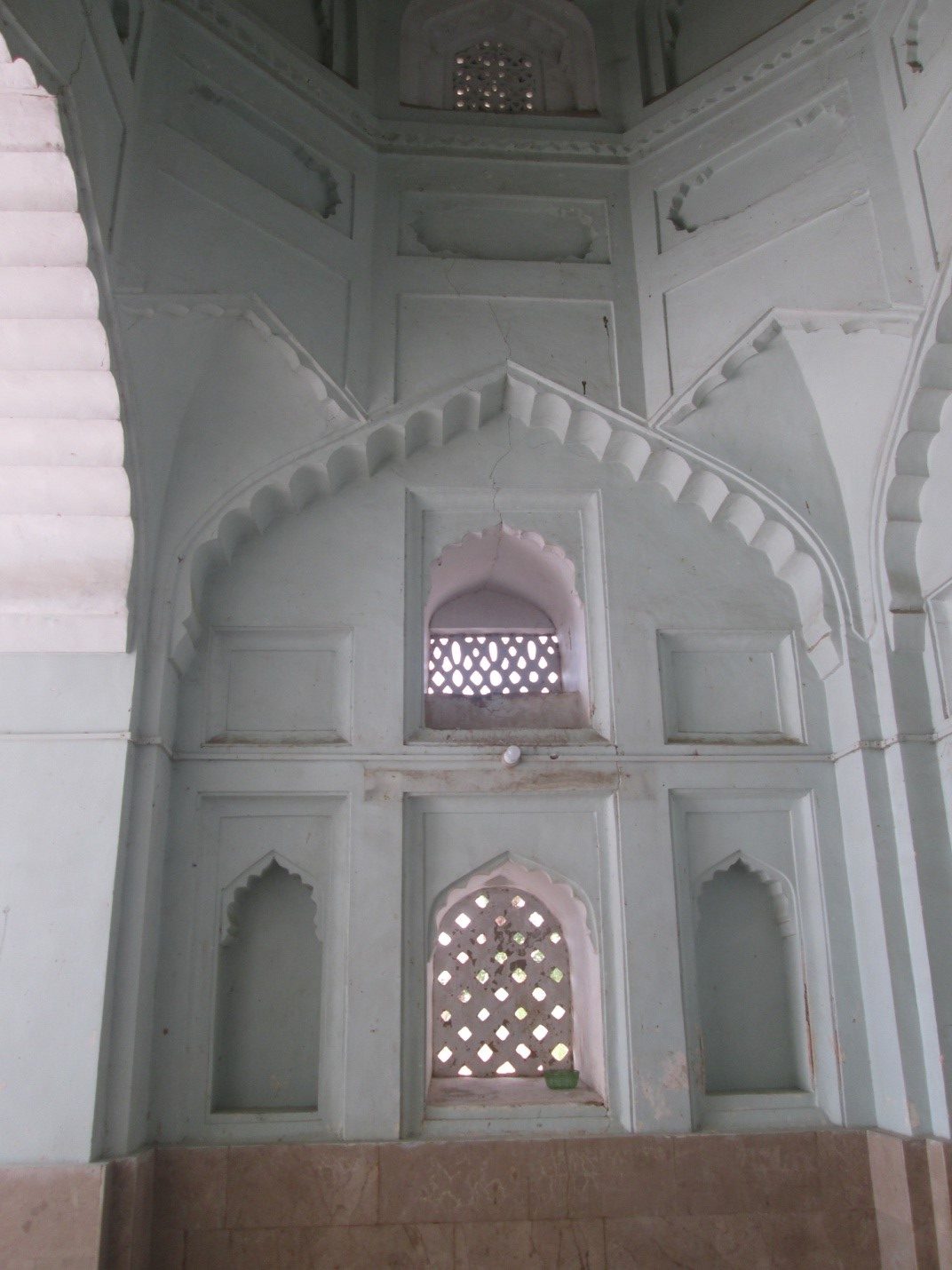
From time immemorial till today the tradition of constructing mosques and public welfare buildings has been remained a defined favorite practice of kings and their ministers in Islamic world.
In Sindh a magnificent mosque was constructed during Kalhora rule by Meer Mehrab Khan Jatoi (When Muhammad Khan Kalhora, Sarfaraz Khan’s brother, was made the ruler of Sindh, Meer Mehrab Khan Jatoi was appointed his prime minister). The mosque is located in Halani, an ancient and historical town in Mehrabpur Taluka, Naushroferoze District, Sindh, Pakistan, featuring kalhora architecture style. The mosque was named after him in memory of his struggle and services to rule. Meer Mehrab Khan Jatoi chose this site for construction of mosque as it was very important center during Kalhora rule by all means including topography and archaeology.
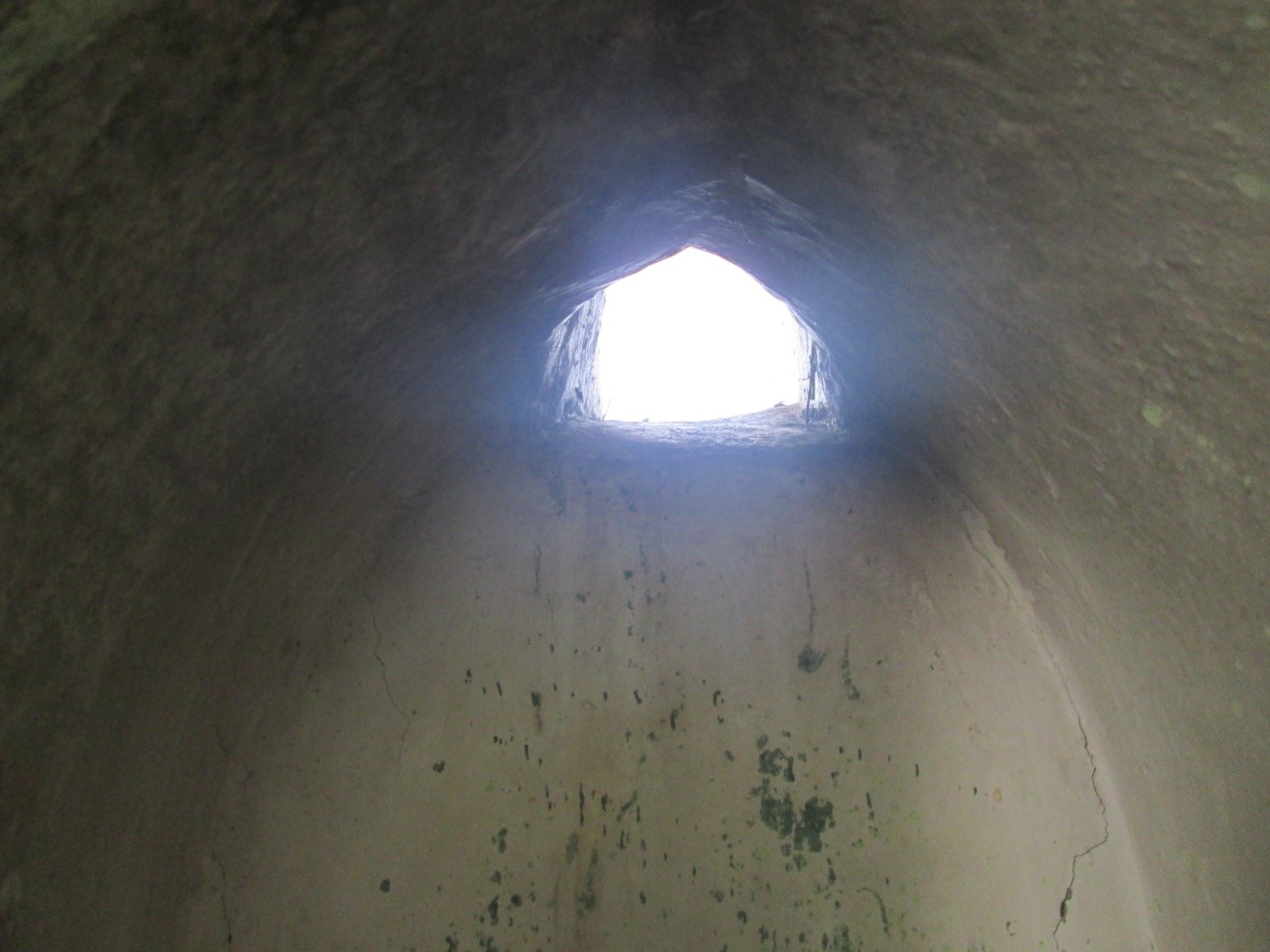
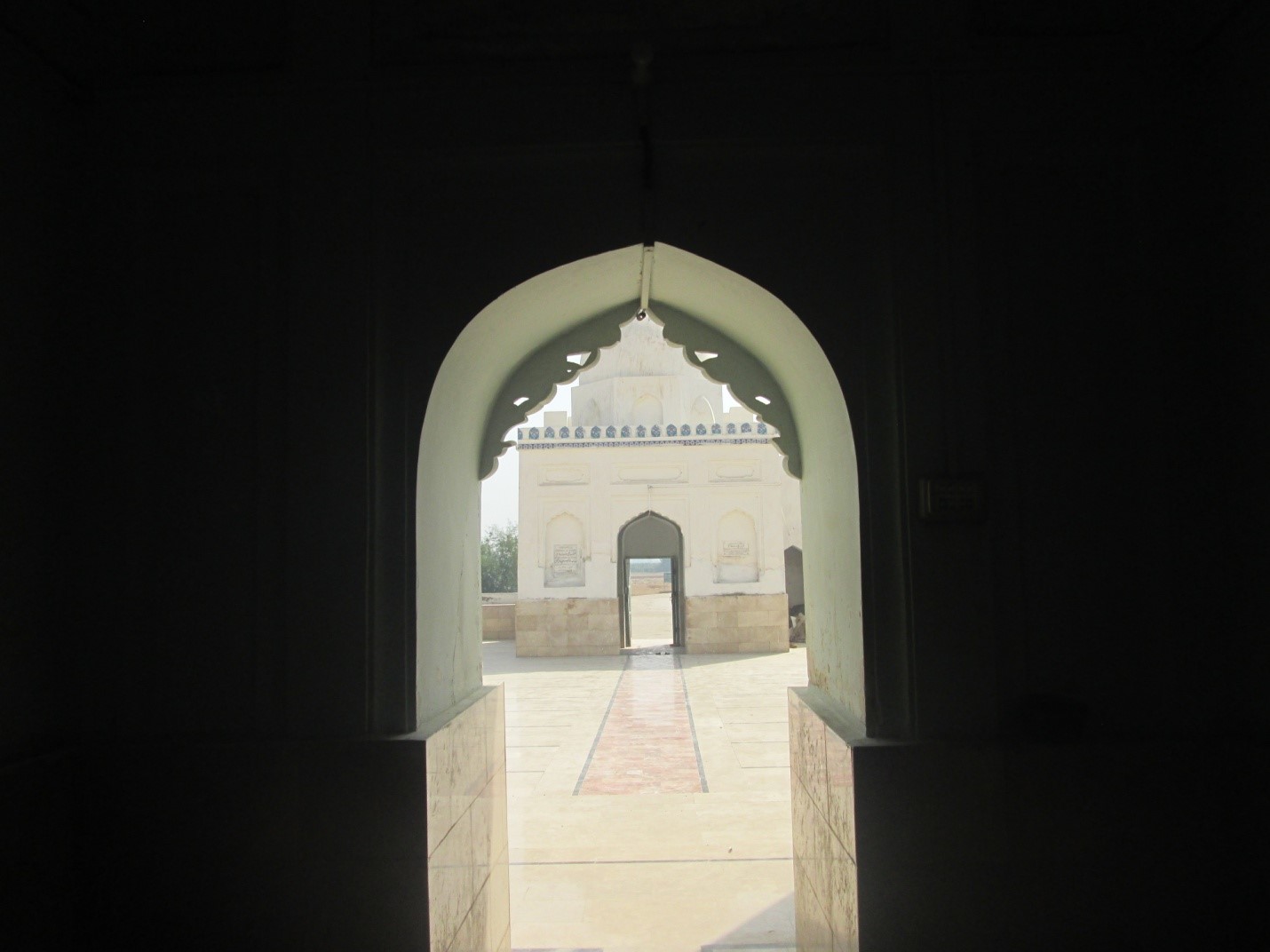
If talking about the Kalhora period architectural elements present in this mosque, three prominent features have been found in it- one is monumental gate, which actually is quite an old architectural element in Sindh. It first appeared in Makli necropolis and has its own significance. But once produced in Kalhora period monuments are fairly impressive, because of their elevated situation. The feature of monumental gate crowned with a dome was inspired by Kalhora period buildings. The Kalhoras popularized this architectural feature in Sindh although it was first introduced by Mughals. This feature also continued to appear during the Talpur and British period. Second is Cusped Arches, which perhaps had inception from the period of Sher Shah Suri or may be earlier from late imperial or Delhi style, but in Sindh it was popularized during Kalhora period and third is Merlon Parapet; The feature was not uncommon in the subcontinent before Kalhoras but in Sindh, even in pre-Kalhora period monuments, it rarely appeared having battlemented parapet. Almost all Kalhora period monuments have embattled parapet for additional beauty to the building.
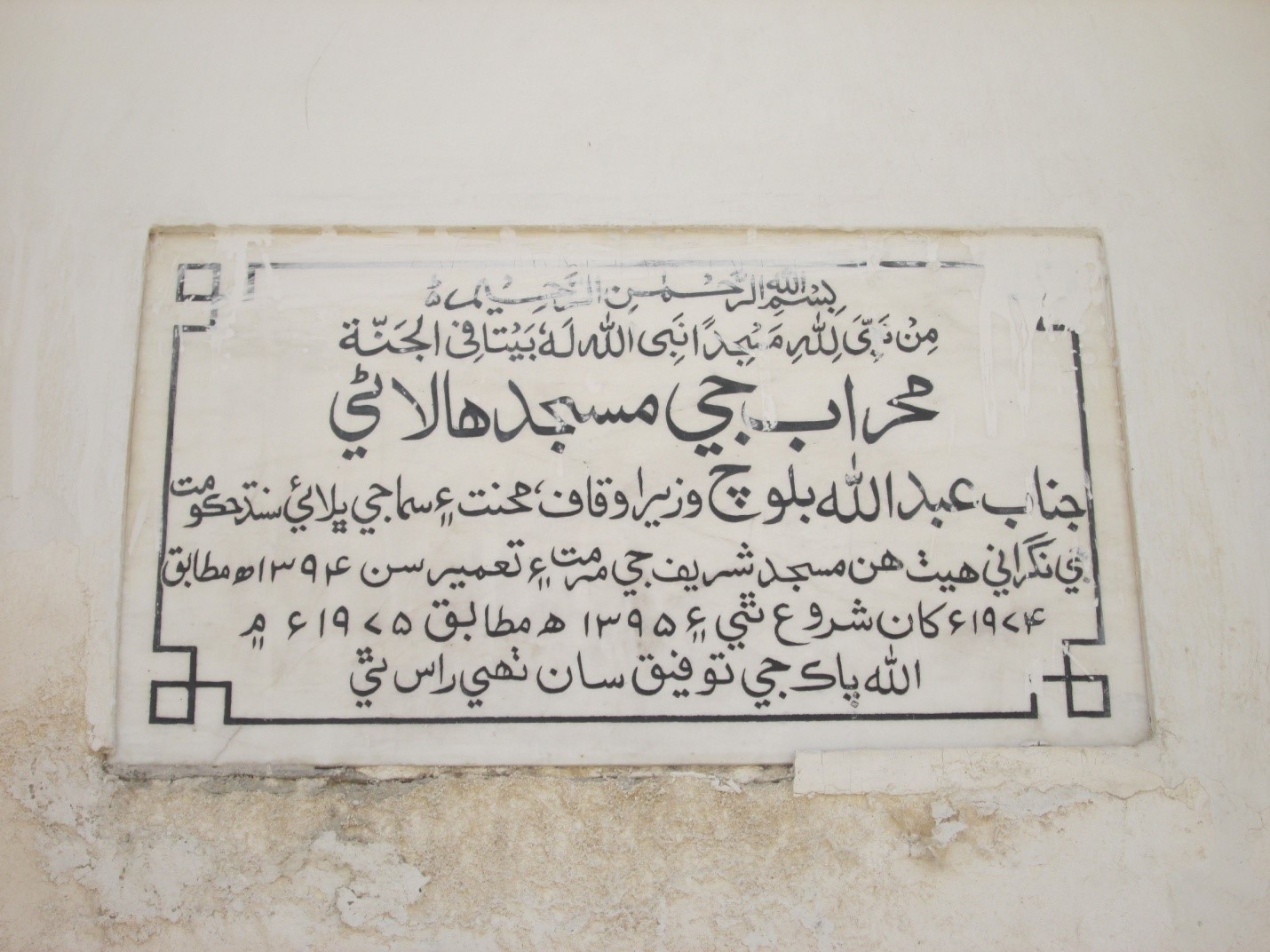
Beside above described Kalhora Period architecture features, one captivating and fascinating feature of this mosque is arrangement of archaeoastronomical alignments of lunar positioning which draws the attention of many scholars, visitors and cultural heritage lovers. For that feature Meer Mehrab Khan Jatoi commanded the labor to construct two small size arches in interior of Mehrab of mosque from the left and right side. The small arches in Mehrab are very similar to each other. The reason and mystery behind this feature was to know about the start of month according to lunar calendar and also to know the real date in the Holy month of Ramadan. The visitors can see the moon on the right side if it is of 29 days and if of 30 days, then the visitors can visualize the sight of moon on left side. So the accurate date of Eid-ul-Fitr, the Islamic festival, could be calculated with the assistance of these small arches.
Such kind of archaeoastronomical arrangements have been discovered and studied by archaeologists throughout the world like Newgrange, Egypt, El Castillo, Stonehenge, Maeshowe, Uxmal, Chaco Canyon, Lascaux Cave but it requires a detailed study that how Mehrab Khan Jatoi conceived such idea it simply express his mental capabilities. The mosque can accommodate more than hundred worshippers and it comprises of five domes and four cupolas with finial on each dome. But the irony of fate is that this magnificent heritage is dying day by day because of negligence and no renovations since many years. Thus to celebrate and glorify this heritage it must be renovated and preserved by the heritage department to keep it alive for coming generation as it is the only masterpiece of construction with archaeoastronomical alignments in Sindh.
_______________
Quratulain Kareem is Teaching Assistant at Department of Anthropology & Archaeology, University of Sindh.