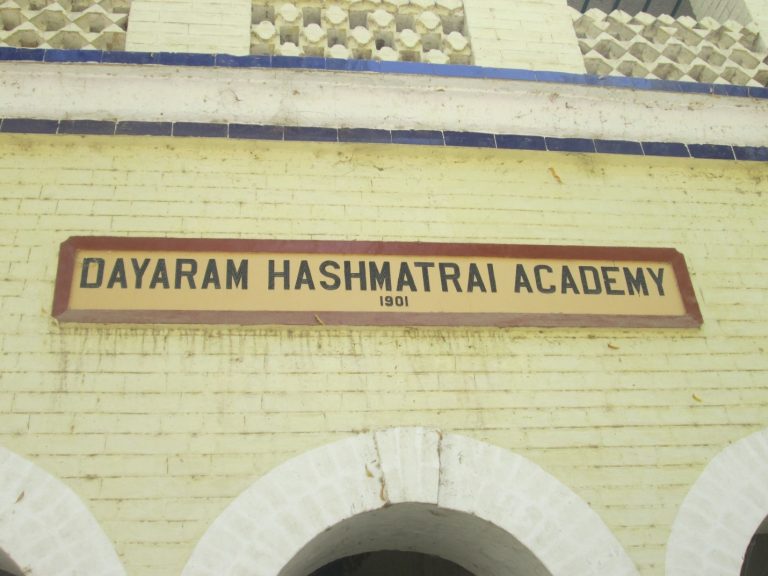
Second architecturally significant building is Gano Mal Mansion. This double story mansion was built in 1937 in Behlani. All these buildings are an example of Indo-Saracenic architecture.
Quratulain Kareem
Behlani, a very small town in Naushehro Feroze district of Sindh, might be a lesser known human settlement to many of the people, especially the young generation, but it had great importance in the history being the home to heritage buildings of early twentieth century, and also because it is the birthplace of some of the eminent philanthropists, educationists and the politicians of pre-partition era.
Like other parts of Indian subcontinent, the British colonization also influenced the local architecture in Sindh. Such examples of Indo-Saracenic architecture can be seen in the Behlani, which has status of a Union Council and is situated just one kilometer from another historic town Halani and could be seen while passing through National Highway. The Behlani town has many indo-Saracenic buildings, some of which still have their original structure.
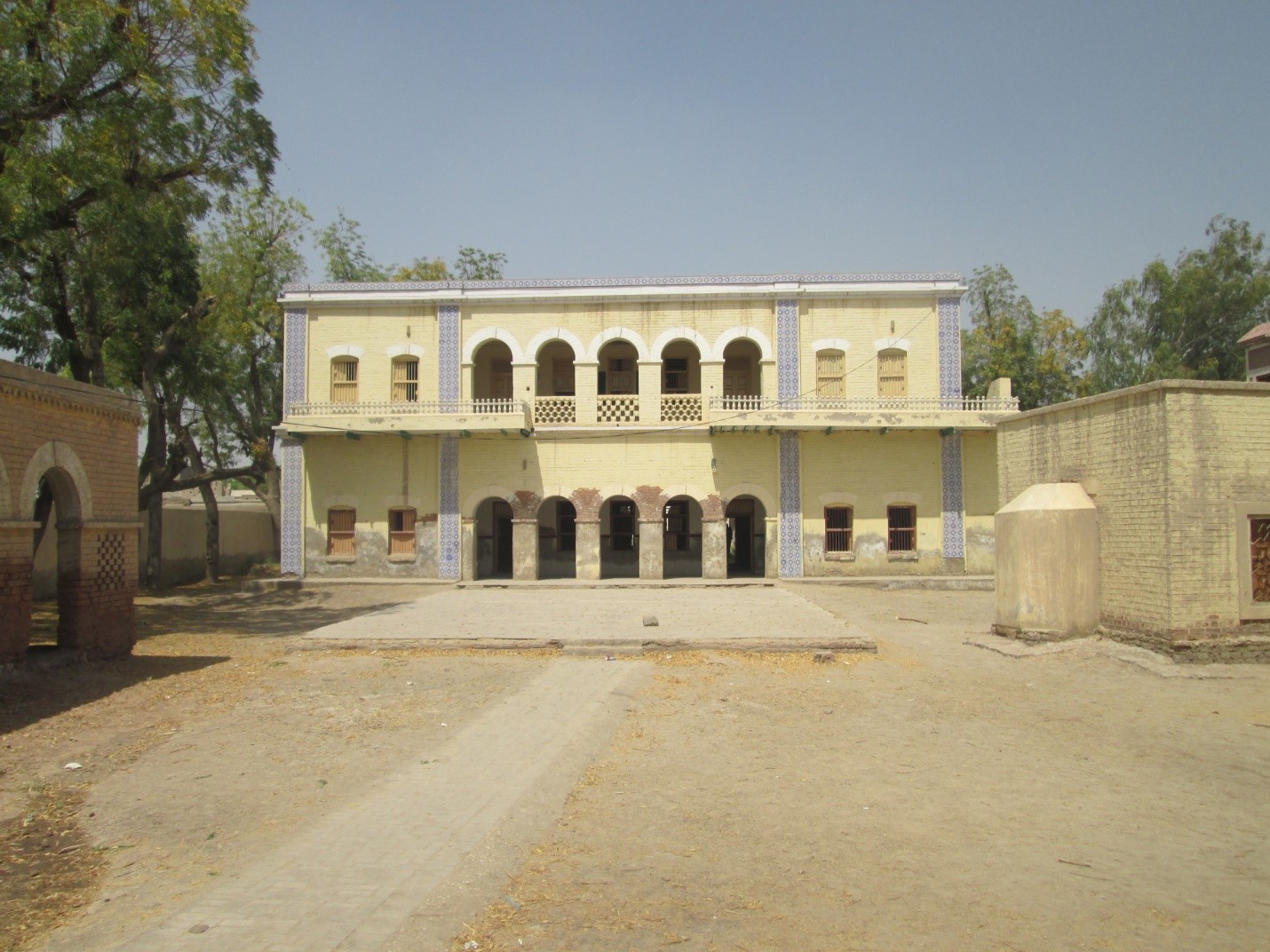
One of the important architectural masterpieces is Dayaram Hashmat Rai Academy building. This building was first built in 1901 and then further construction was made in 1922 and again in 1935 some new establishments took place, which currently houses a government primary school. The school was originally started in November 1898. The extended building was inaugurated by Manohardas Kauromal Khilnani. He had his father’s home in Bhiria Town of the same district but used to live in Sukkur. Like his father Rai Bahadur Dewan Kauromal Chandanmal Khilani, he too was a man of letters. The building is named after Hashmatrai Lekhraj Chhablani who born in Hyderabad. Knows as H.L. Chhablani, he was well-known educationist and freedom fighter. He breathed his last in 1933. After three years of his death, Sindh was separated from Bombay presidency in 1936. The building is fine example of Indo-Saracenic architecture. Main architectural elements of indo-Saracenic architecture seen in building are horseshoe arches and open work screens. Many of its portions have been destroyed or demolished by the encroachers while precious wooden doors and windows have been uprooted and stolen. Its old library hall is without books or old cupboards.
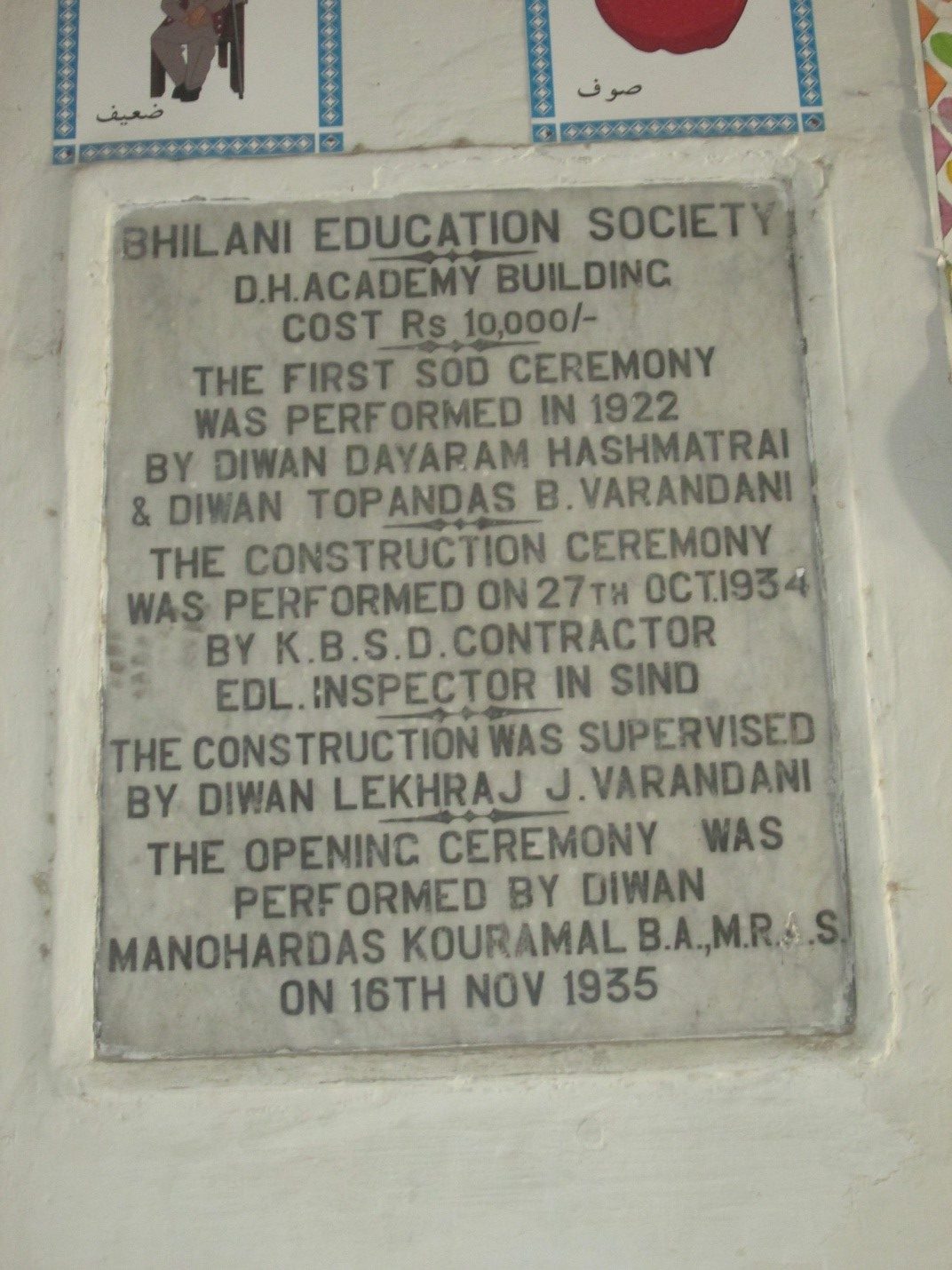
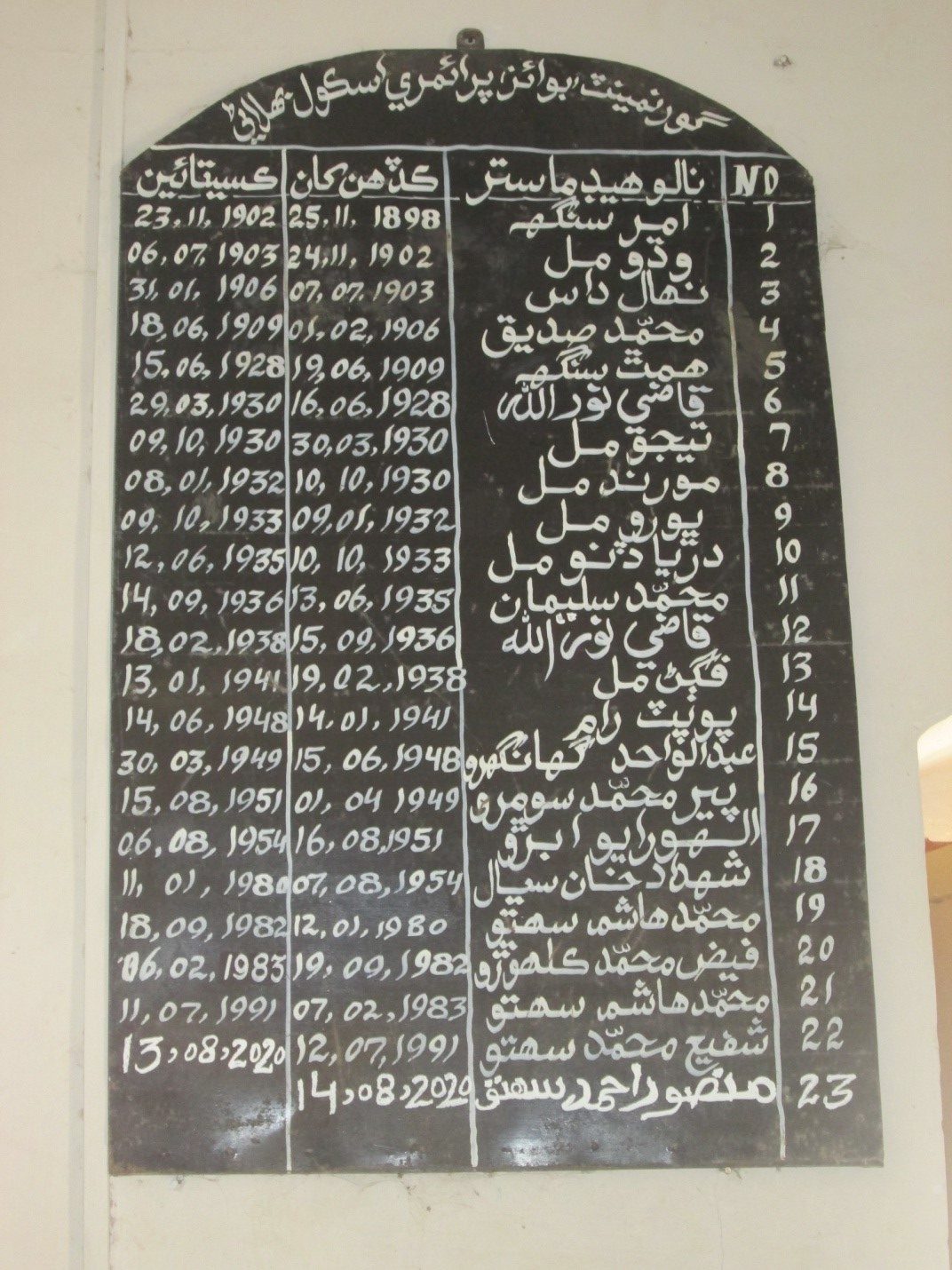
The school building has an old well besides, which is no more in use these days. Similarly, a round iron stair in the veranda of Hashmat Rai Academy is no more in use. Despite above mentioned condition of building it is functional as academy and many local students get education here.
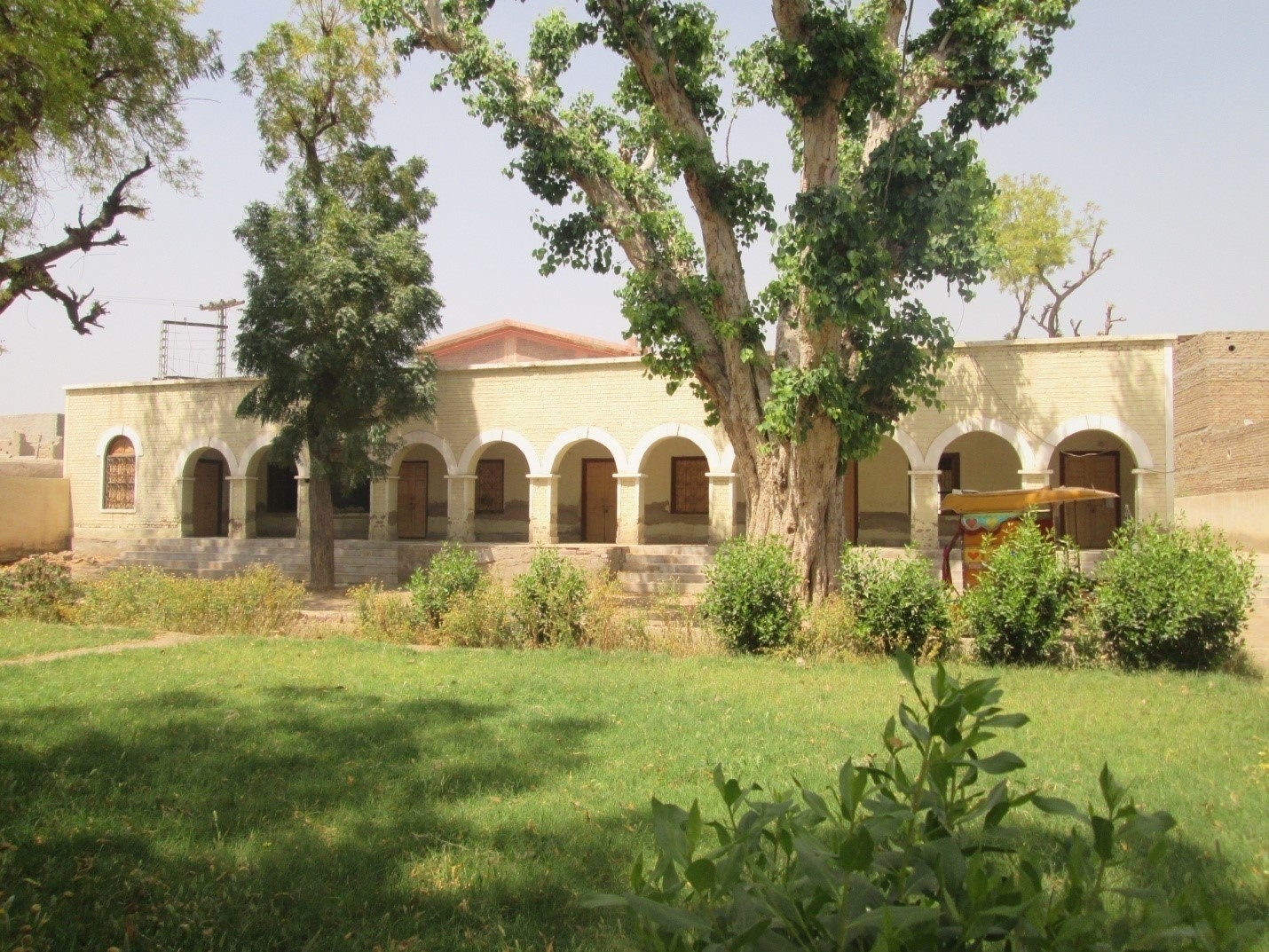
The rare architectural wonder of Hashmat Rai Academy direly needs attention of the concerned quarters to restore it.
Second architecturally significant building is Gano Mal Mansion. This double story mansion was built in 1937 in Behlani. The space organization of this mansion is wonderful – the doors, windows, verandahs, balconies and roof balustrade with decorative elements make this place worth living. It is claimed that the building was owned by the great grandparents of Indian Cricket Star Sunil Gawaskar. The building can easily be seen from the National Highway. The ruins of old well at its rear portion still exist. The well is no more in use these days.
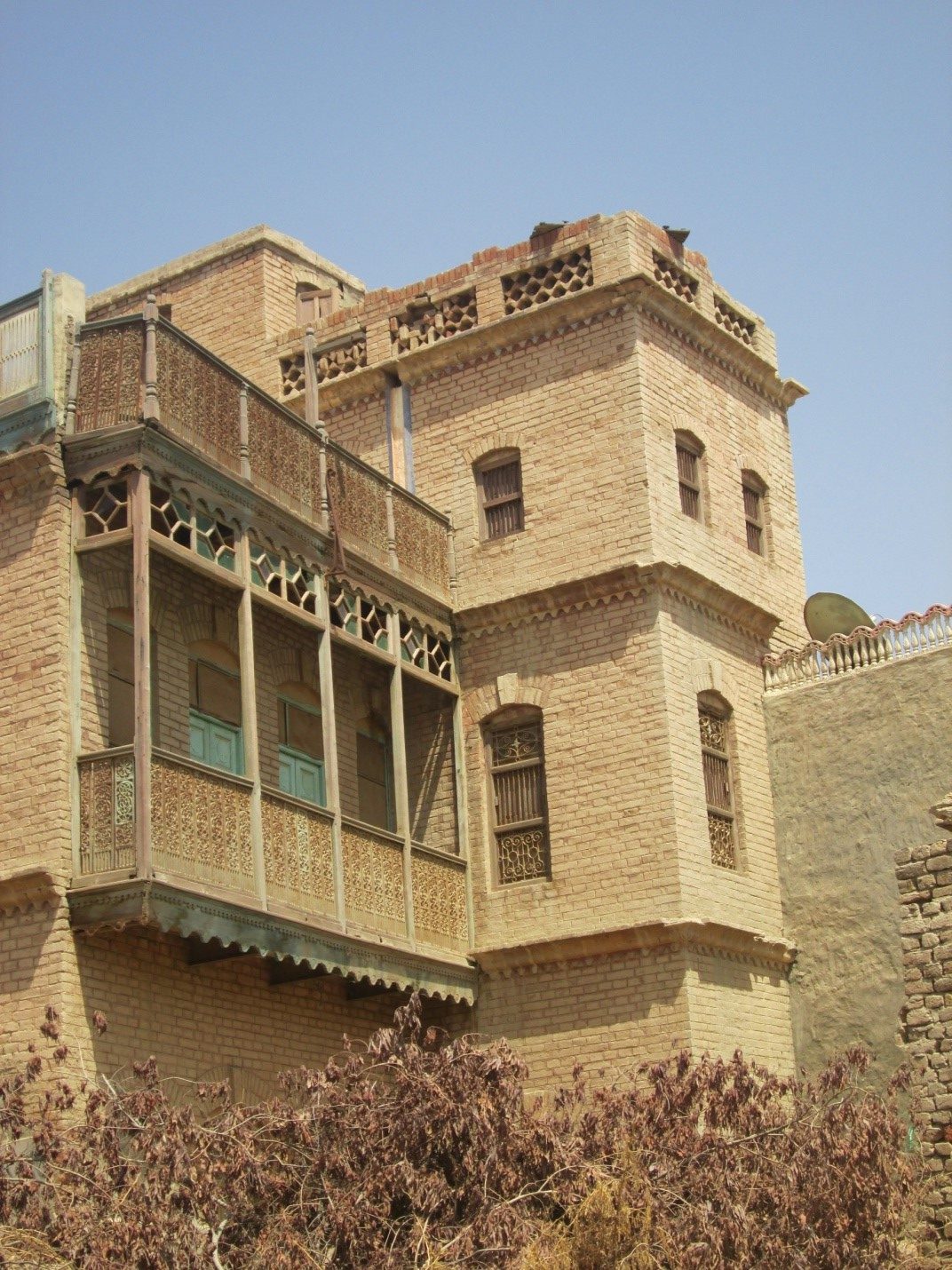
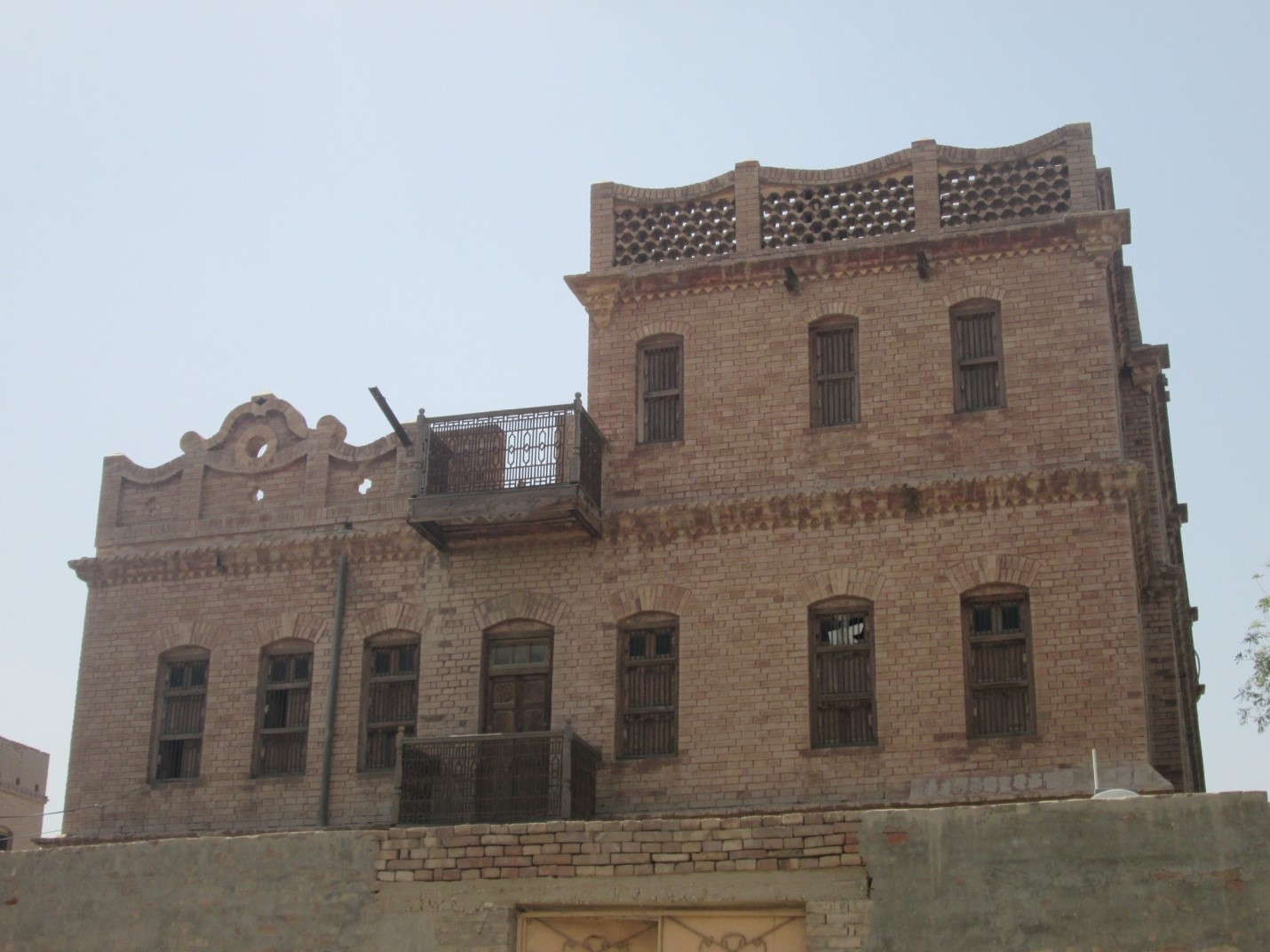 This mansion also gives glimpse of Indo-Saracenic architecture. Its main elements include open work screens and horseshoe arches over windows. At present mansion is property owned by a non-native family which came here during time of partition.
This mansion also gives glimpse of Indo-Saracenic architecture. Its main elements include open work screens and horseshoe arches over windows. At present mansion is property owned by a non-native family which came here during time of partition.
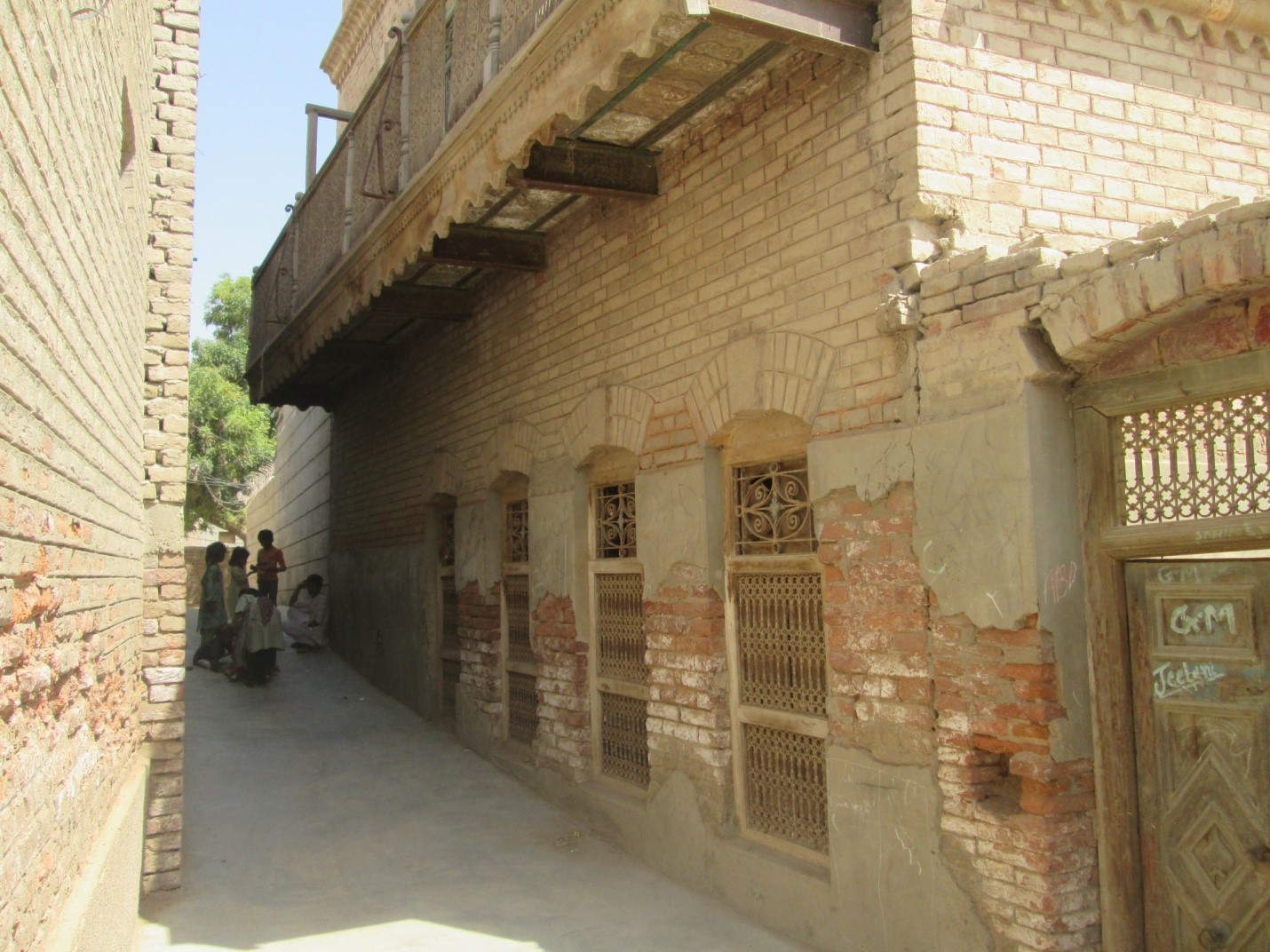
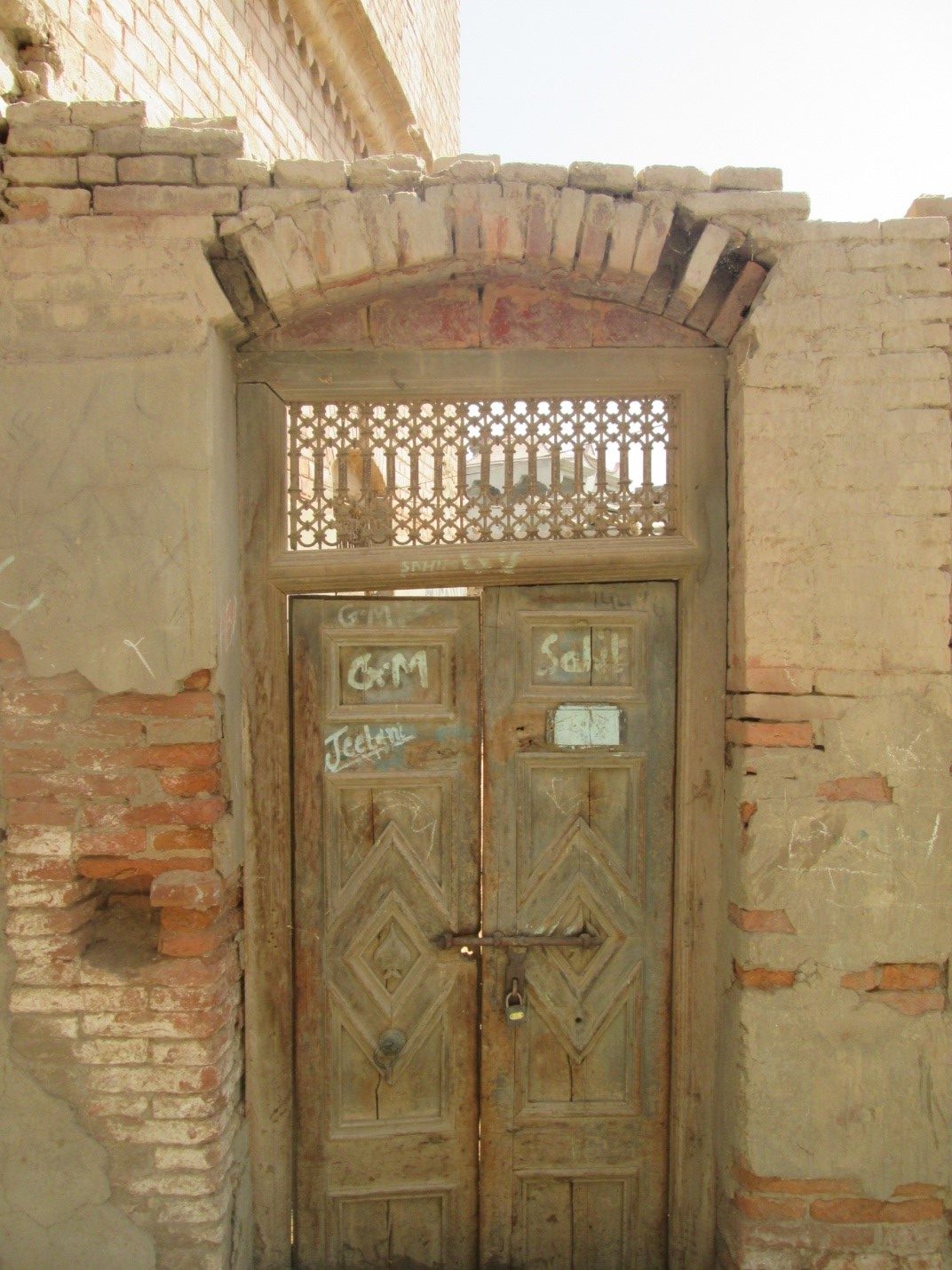
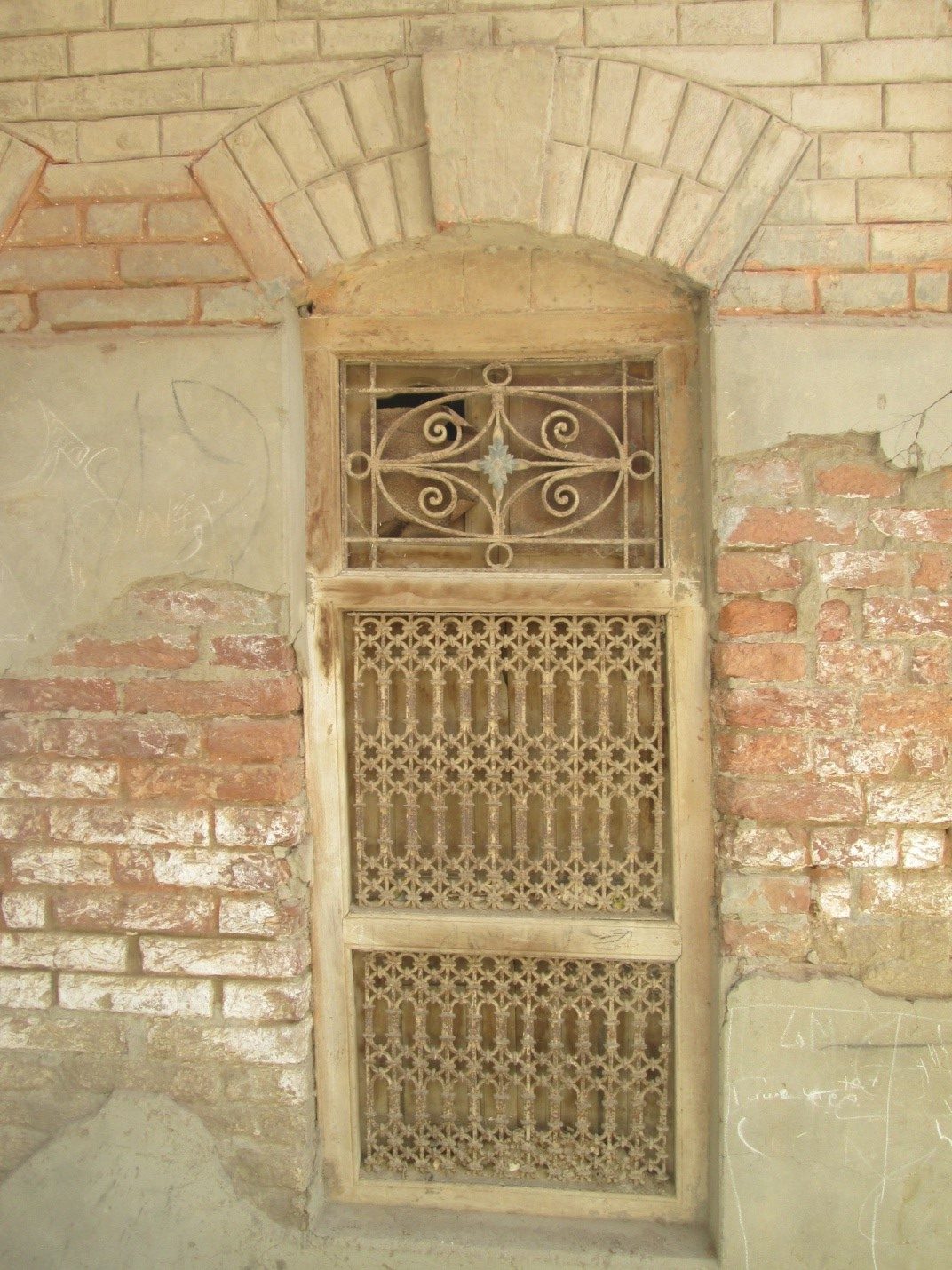 The third mansion which attracted my attention is unnamed, which is also supposed to be built during colonization period. Its prominent features include horseshoe, open work screens etc. The mansion is double story with beautiful wood work and some Corinthian pillars. The mansion is locked since many years as no one resides in, and according to locals it’s in custody of a family.
The third mansion which attracted my attention is unnamed, which is also supposed to be built during colonization period. Its prominent features include horseshoe, open work screens etc. The mansion is double story with beautiful wood work and some Corinthian pillars. The mansion is locked since many years as no one resides in, and according to locals it’s in custody of a family.
Holistically thinking about Indo-Saracenic architecture and its influence on subcontinent during British Raj, I came to conclusion that such architecture style was revivalism in architecture mostly used by British architects in India in the 19th century, especially in public and government buildings, and the palaces of rulers of the princely states.
The architecture under British colonial rule had become an emblem of power designed to endorse the occupying power. The British colonizers had created such architecture that symbolized their mission of conquest.
___________________
Quratulain Kareem is Teaching Assistant at Department of Anthropology & Archaeology, University of Sindh. (Photo Courtesy: Author)