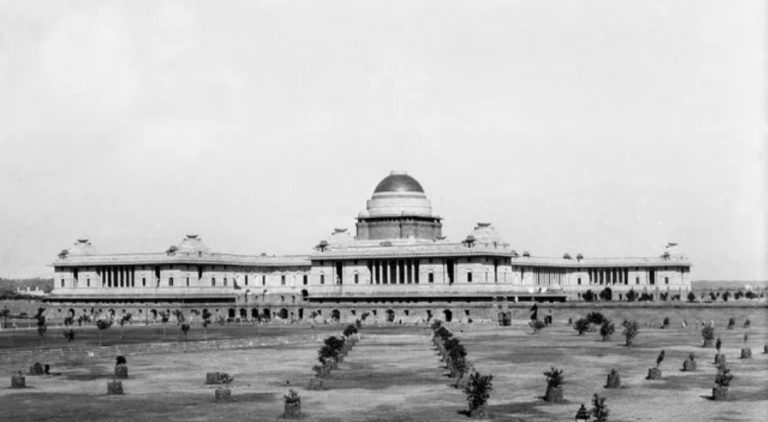
Manpower and creative vision went into the architectural wonder that took two decades to complete, and was inaugurated when Delhi was officially declared the capital on 13 February 1931.
By Ria Gupta
A hundred and ten years ago, Sir Edward Lutyens sat down to plan the city of New Delhi. His accomplishment would go down in history for its unmatched perfection, fine-tuned over 20 years just in time to be declared the capital of India on 13 February 1931. His ideas were inspired by principles of the Garden City Movement—an urban planning system which clustered a sustainable mix of industrial and residential buildings surrounded by greenbelts. At its crest, atop the Raisina Hill, would be the Viceroy’s House: the centerpiece of the capital’s Indo-Saracenic architecture, the epitome of Lutyens’s work and the pride of India as its Palace of Democracy. Here’s a glimpse at what went on behind the making of this architectural marvel which we today call Rashtrapati Bhawan.
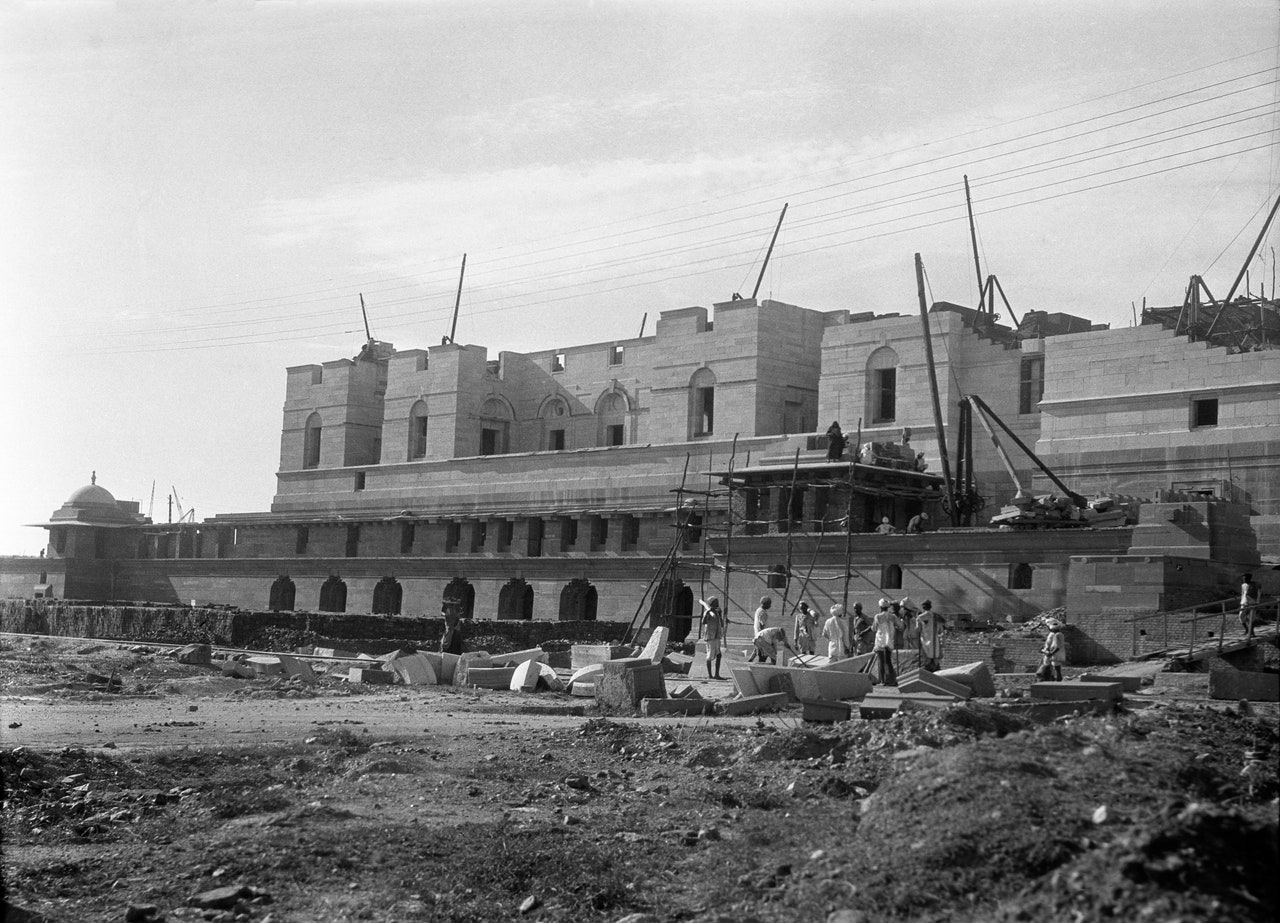 When Delhi was announced as the new capital of India in the Delhi Durbar in 1911, the location chosen for its imperial residence was the Kingsway Camp in today’s northwestern part of the city. But it was when Lutyens’s decision to finalize Raisina Hill on the southern end, noting that the northern location was prone to floods. The land was acquired from its owner—the Maharaja of Jaipur. The land was levelled, a railway line was laid to move materials and subsoil water was pumped to the ground.
When Delhi was announced as the new capital of India in the Delhi Durbar in 1911, the location chosen for its imperial residence was the Kingsway Camp in today’s northwestern part of the city. But it was when Lutyens’s decision to finalize Raisina Hill on the southern end, noting that the northern location was prone to floods. The land was acquired from its owner—the Maharaja of Jaipur. The land was levelled, a railway line was laid to move materials and subsoil water was pumped to the ground.
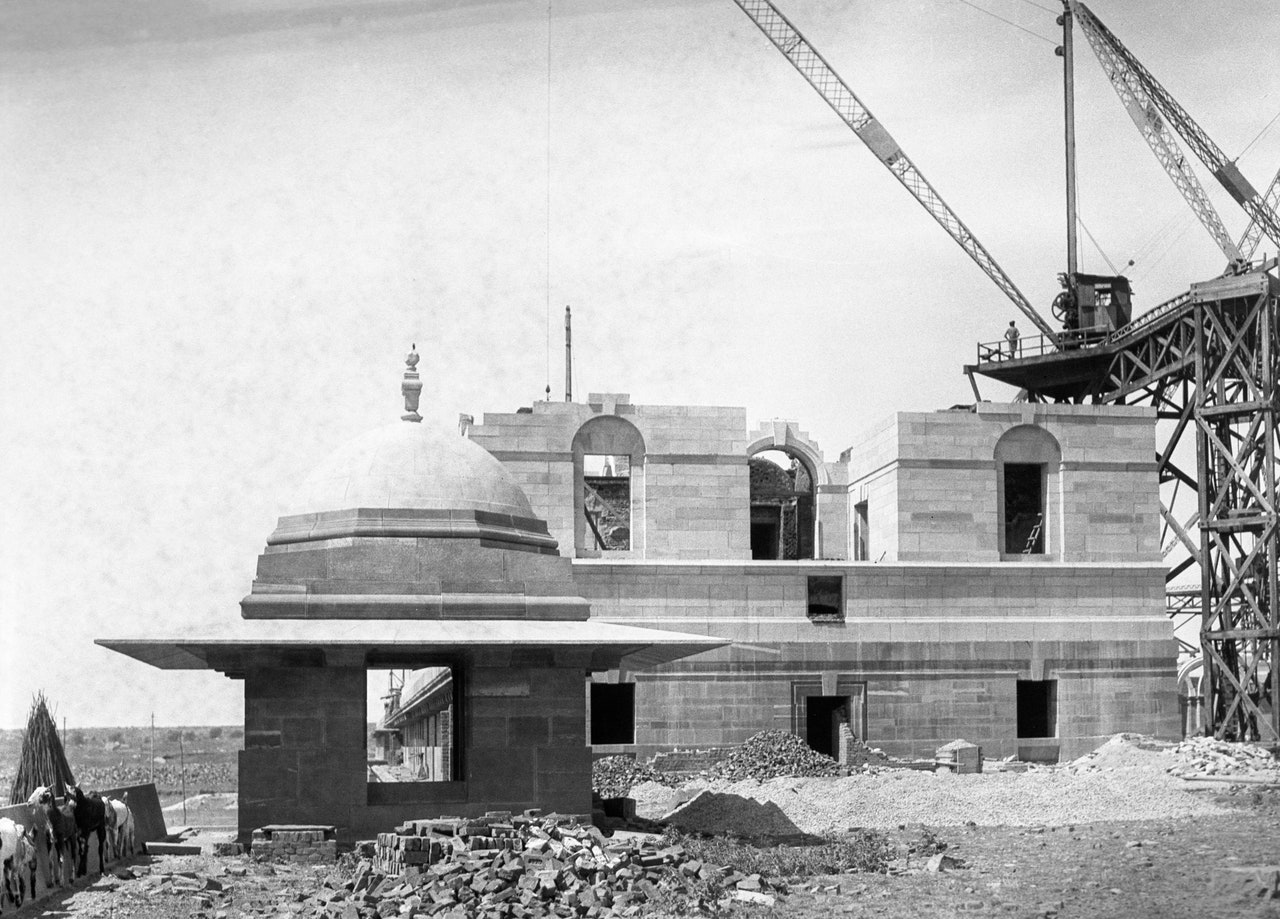 With the construction of New Delhi in full swing, Lutyens and his partner Herbert Baker appointed a permanent executive in charge of supervising the construction of Viceroy’s House. This architect, Arthur Gordon Shoosmith, remained at the site all year round while the former two visited only during the winter months. William Mustoe was the man appointed to the garden planning of the precinct.
With the construction of New Delhi in full swing, Lutyens and his partner Herbert Baker appointed a permanent executive in charge of supervising the construction of Viceroy’s House. This architect, Arthur Gordon Shoosmith, remained at the site all year round while the former two visited only during the winter months. William Mustoe was the man appointed to the garden planning of the precinct.
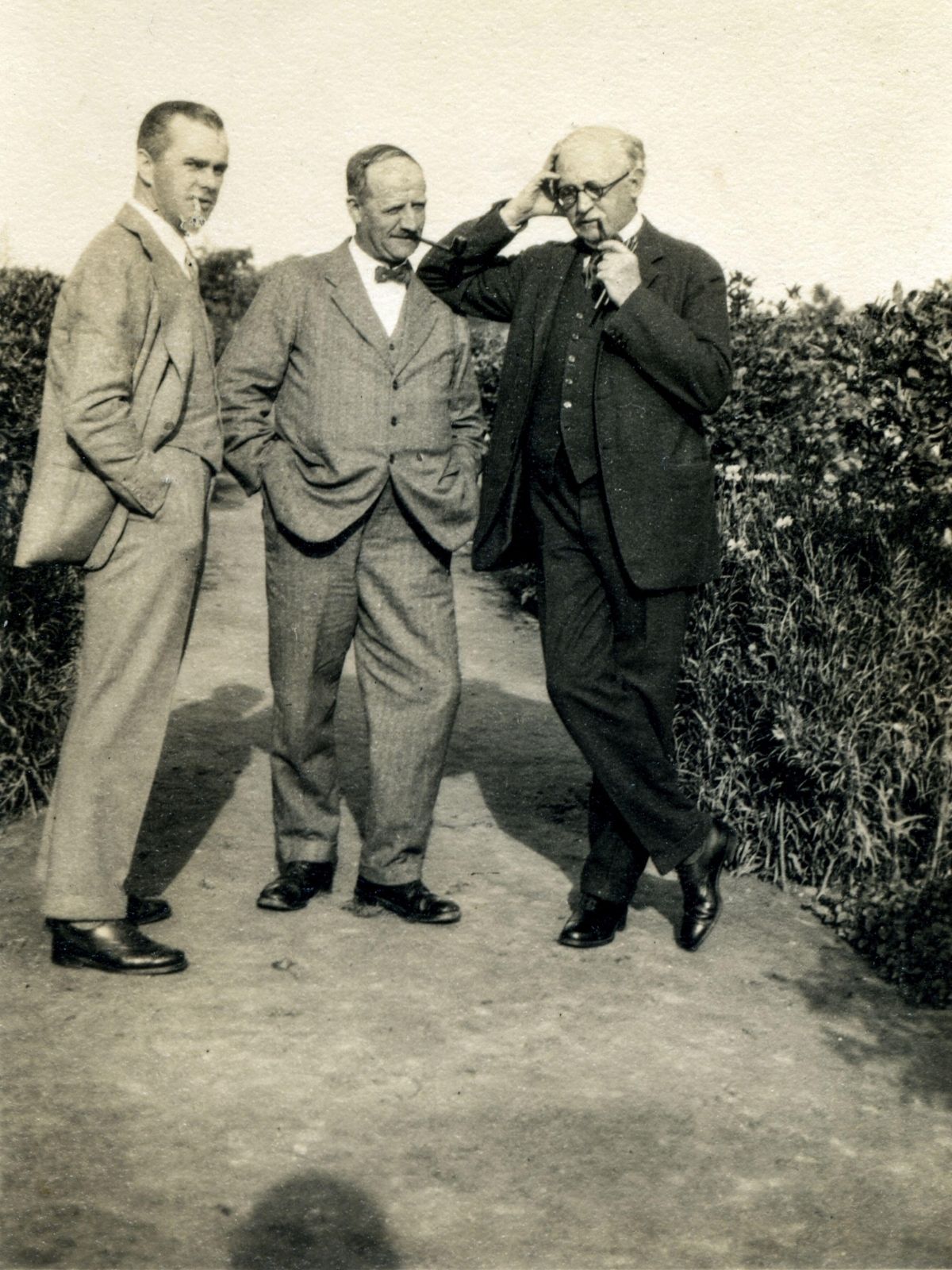
Every inch of the 350-room palace amalgamated elements of Indian and British construction. Red sandstone with cream stone from Dholpur, Bharatpur and Agra were used to erect the edifice with industrial materials of the British—iron, steel and concrete.
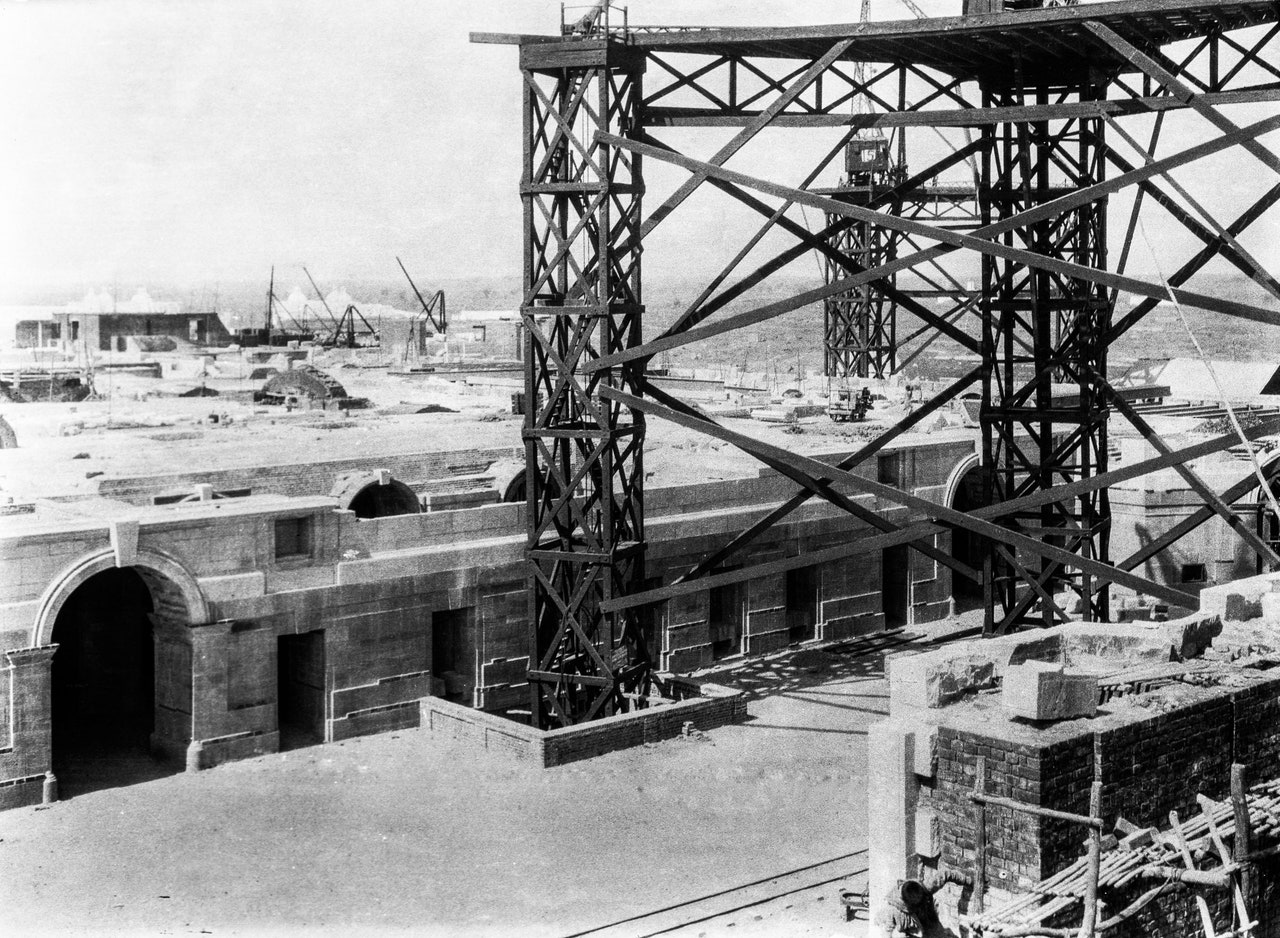
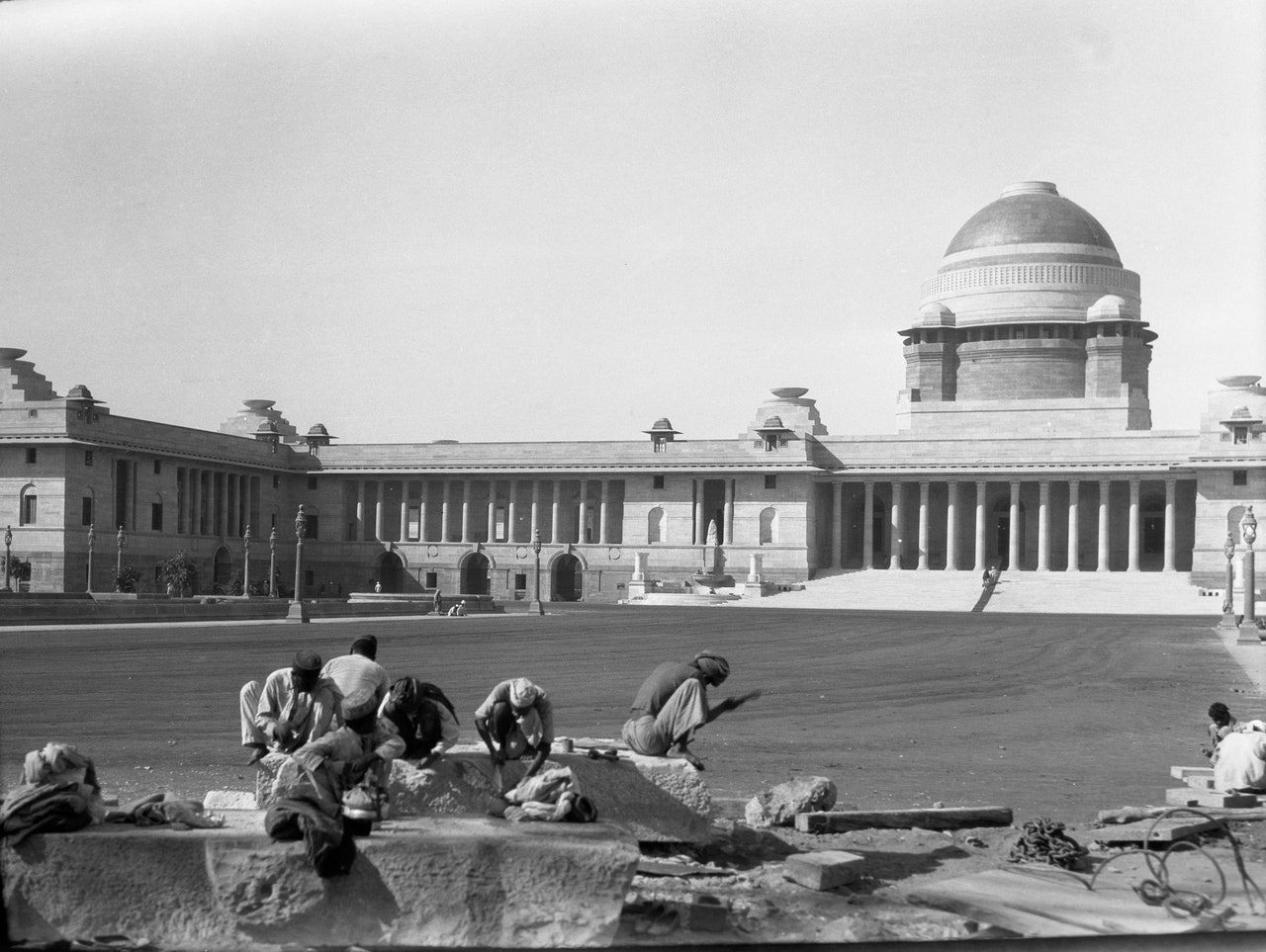 The self-taught architect planned every detail from the doorknobs of each room to the larger plan of the floor. Each corner was designed keeping the sultry climate of the city in mind for instance. Verandahs ran around the outside of the building, and were designed with shaded walkways to help draw cool air into the building.
The self-taught architect planned every detail from the doorknobs of each room to the larger plan of the floor. Each corner was designed keeping the sultry climate of the city in mind for instance. Verandahs ran around the outside of the building, and were designed with shaded walkways to help draw cool air into the building.
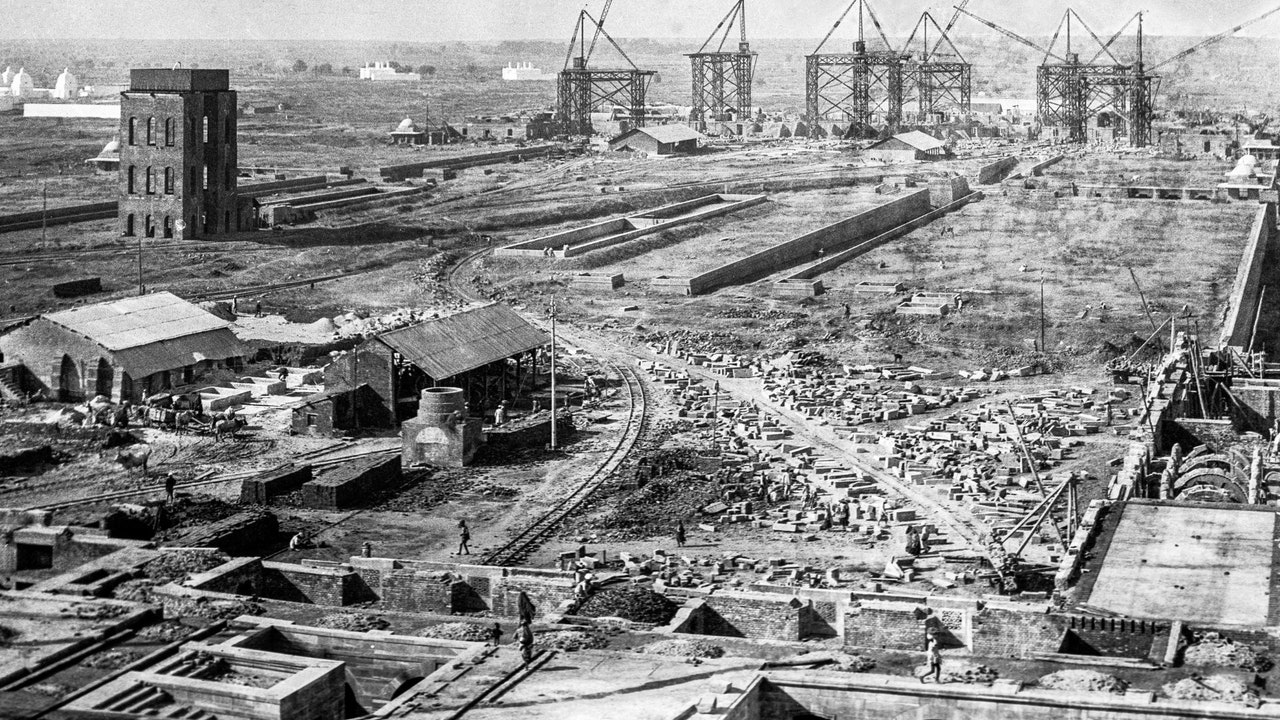 Elements of Buddhist, Mughal and Rajasthani styles of architecture soon became evident in Lutyens’s plan. It is said that the central dome of the vista, probably its most stunning element, was inspired by the Buddhist Sanchi Stupa in Madhya Pradesh. A number of Rajasthani chattris were erected in the northeast wing.
Elements of Buddhist, Mughal and Rajasthani styles of architecture soon became evident in Lutyens’s plan. It is said that the central dome of the vista, probably its most stunning element, was inspired by the Buddhist Sanchi Stupa in Madhya Pradesh. A number of Rajasthani chattris were erected in the northeast wing.
At the time, the area surrounding the Rashtrapati Bhavan was only an expanse of jungle. Two great linking roads flanked by official bungalows and administrative buildings went from the palace to the memorial arch of India Gate.
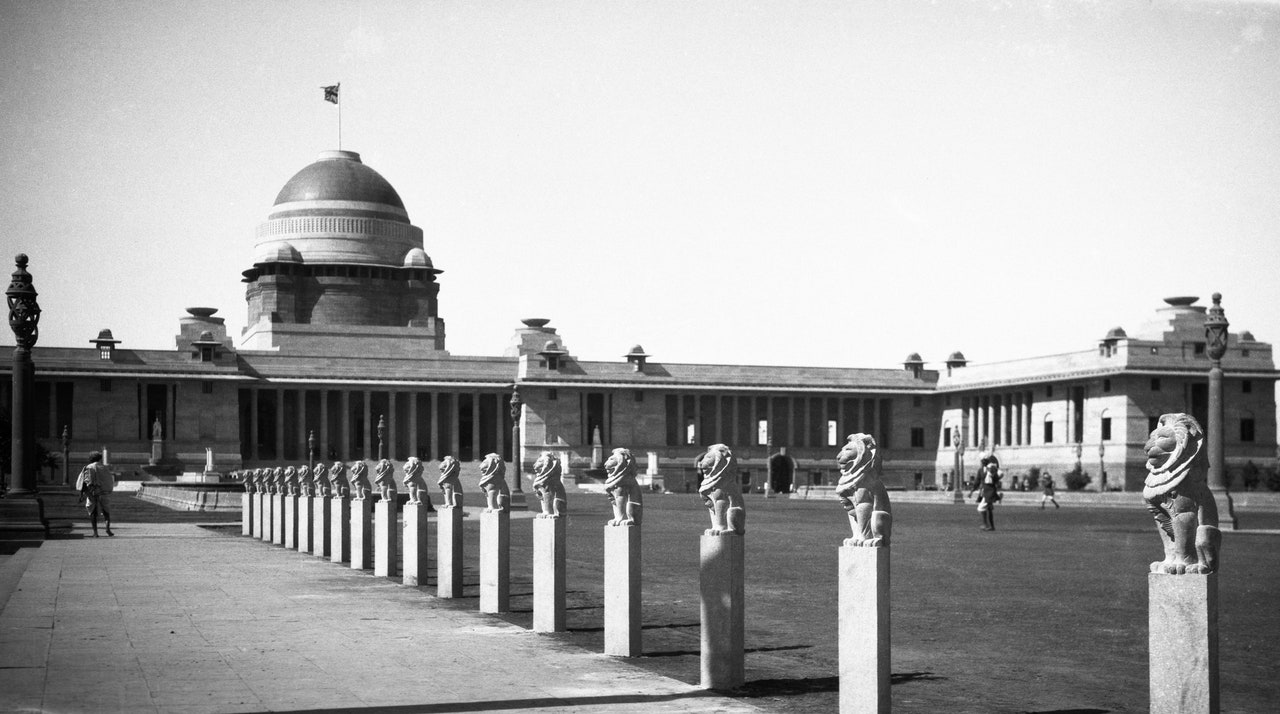 These bungalows were designed by contemporaries of AG Shoosmith such as CG Blomfield, Walter Sykes George and Henry Medd.
These bungalows were designed by contemporaries of AG Shoosmith such as CG Blomfield, Walter Sykes George and Henry Medd.
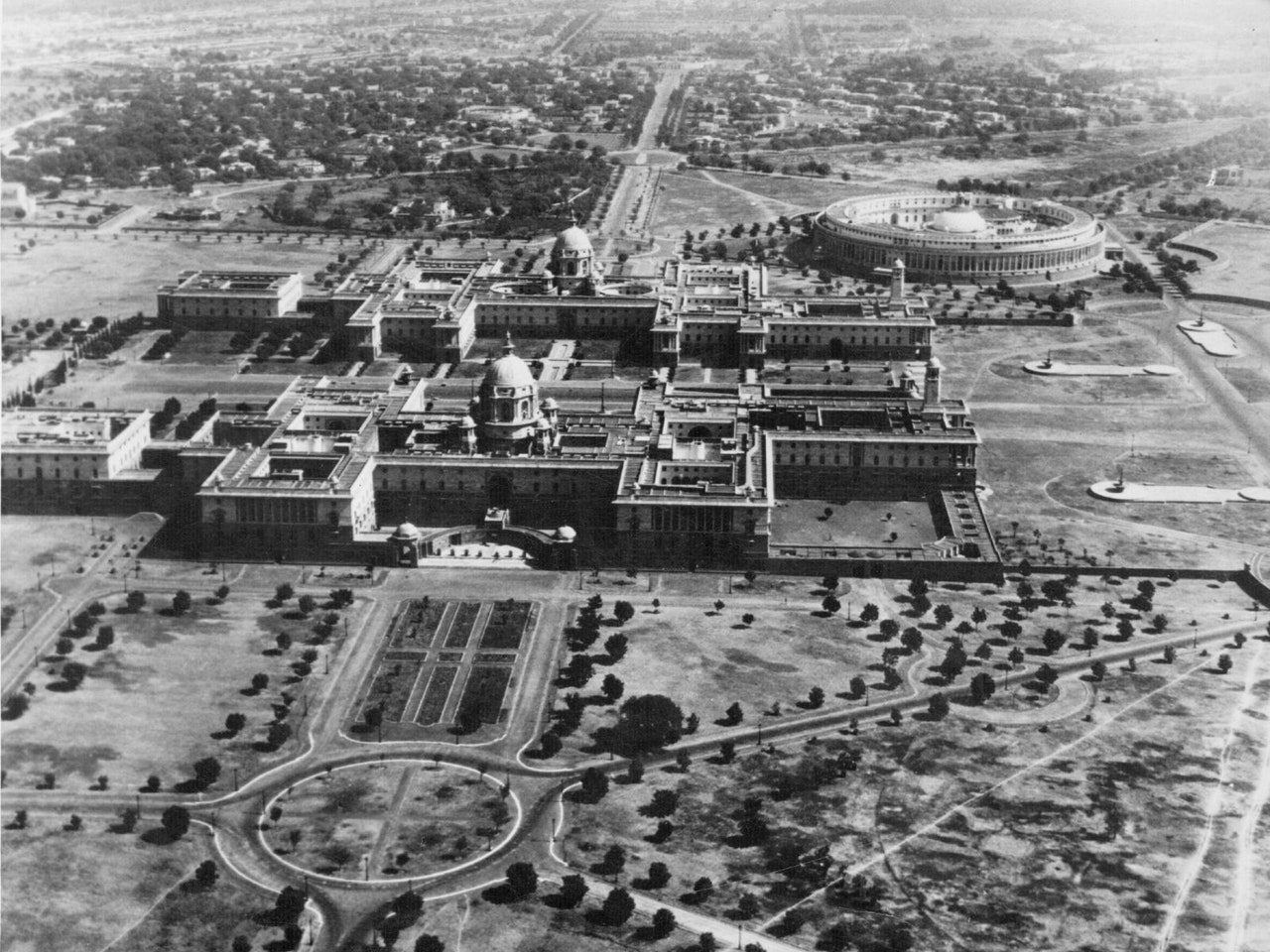
The structure which was expected to be completed in four years ended up taking two long decades and £877,000 (Rs9 crore). With over 29,000 workers laboring for its cause, the Viceroy’s House was finally completed in 1929 and inaugurated in 1931 with the capital.
_______________________
Courtesy: CN Traveller